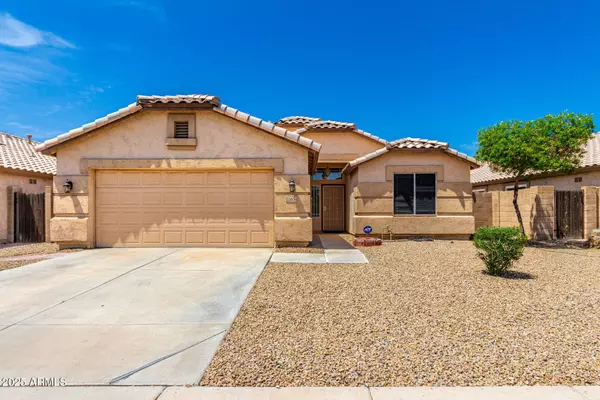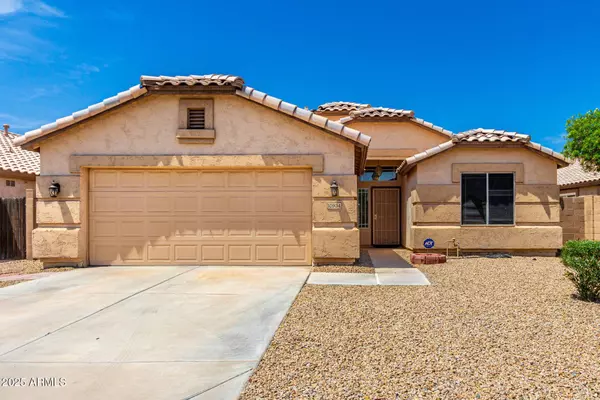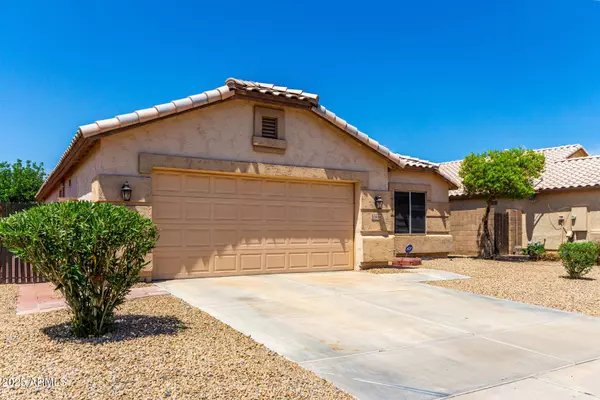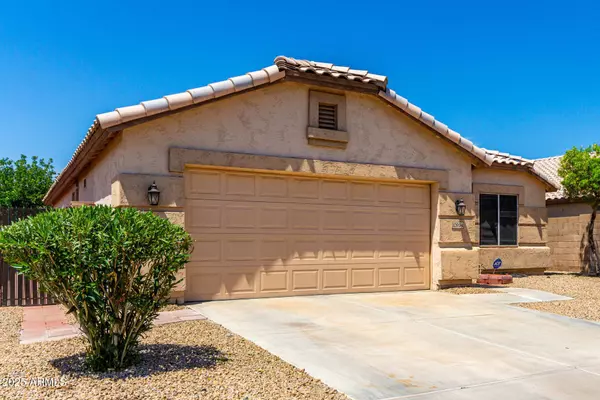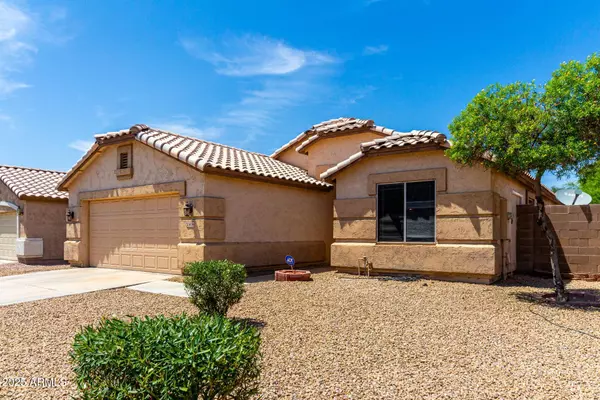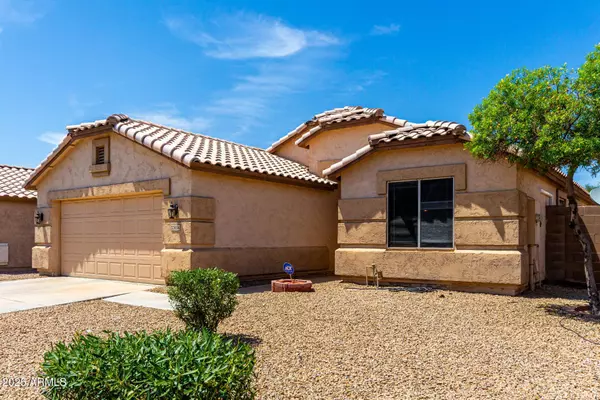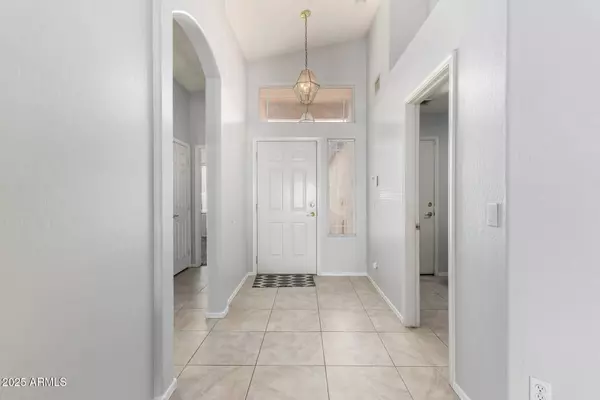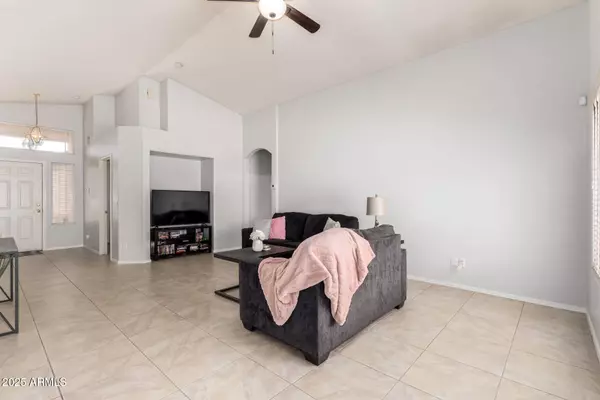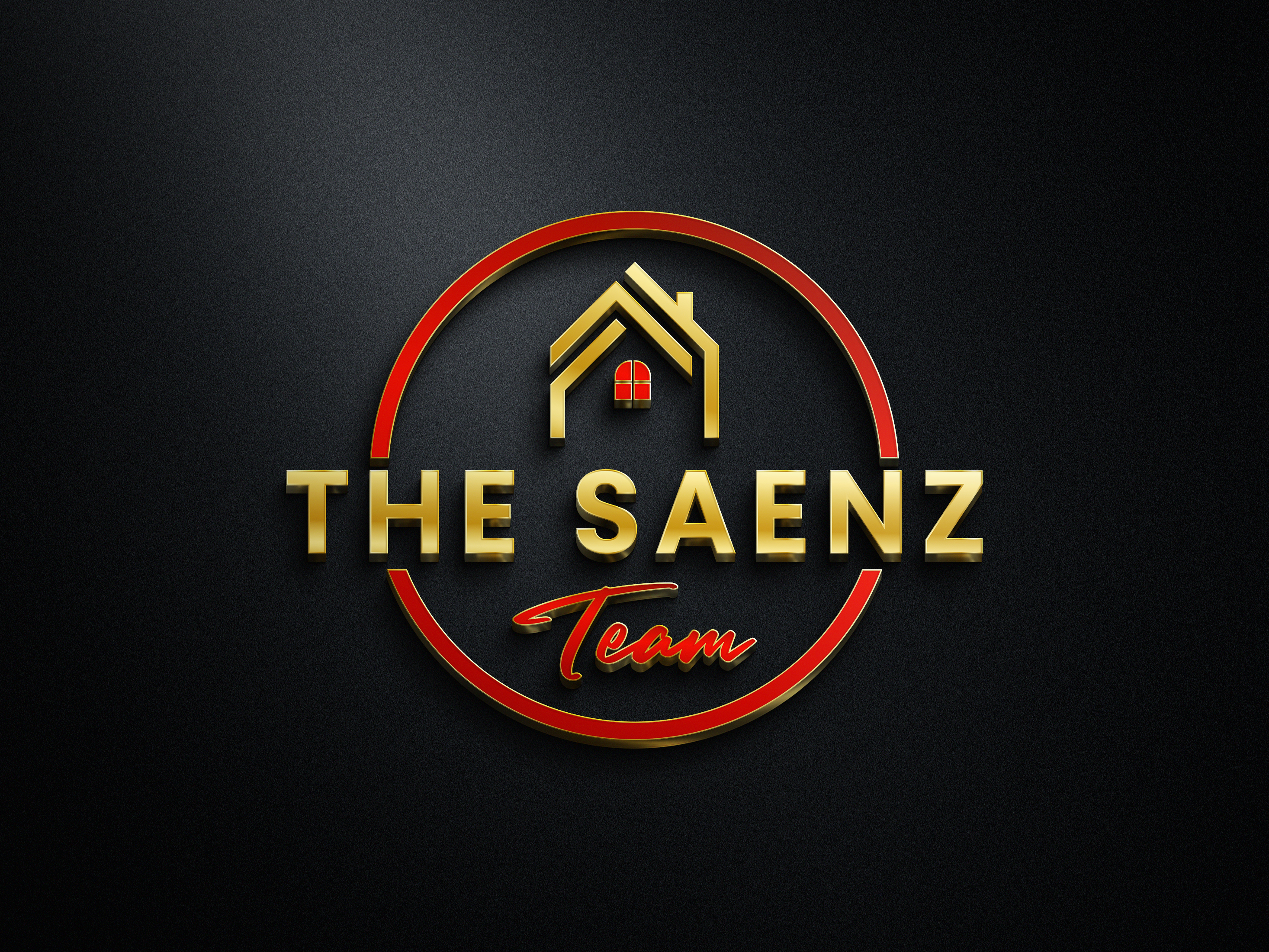
GALLERY
PROPERTY DETAIL
Key Details
Sold Price $367,0001.9%
Property Type Single Family Home
Sub Type Single Family Residence
Listing Status Sold
Purchase Type For Sale
Square Footage 1, 548 sqft
Price per Sqft $237
Subdivision Crystal Gardens Parcel 2A
MLS Listing ID 6879737
Sold Date 07/22/25
Style Spanish
Bedrooms 3
HOA Fees $54/mo
HOA Y/N Yes
Year Built 1999
Annual Tax Amount $1,729
Tax Year 2024
Lot Size 6,277 Sqft
Acres 0.14
Property Sub-Type Single Family Residence
Location
State AZ
County Maricopa
Community Crystal Gardens Parcel 2A
Area Maricopa
Direction Head west on W McDowell Rd, Turn right onto N 109th Ave, Turn left onto W Almeria Rd. Property will be on the right.
Rooms
Master Bedroom Split
Den/Bedroom Plus 3
Separate Den/Office N
Building
Lot Description Dirt Back, Gravel/Stone Front, Gravel/Stone Back
Story 1
Builder Name Rising Star
Sewer Public Sewer
Water City Water
Architectural Style Spanish
Structure Type Storage
New Construction No
Interior
Interior Features High Speed Internet, Granite Counters, Double Vanity, Eat-in Kitchen, Breakfast Bar, No Interior Steps, Vaulted Ceiling(s), Kitchen Island, Pantry, Full Bth Master Bdrm, Separate Shwr & Tub
Heating Natural Gas
Cooling Central Air, Ceiling Fan(s)
Flooring Carpet, Tile
Fireplaces Type None
Fireplace No
SPA None
Exterior
Exterior Feature Storage
Parking Features Garage Door Opener, Direct Access, Attch'd Gar Cabinets
Garage Spaces 2.0
Garage Description 2.0
Fence Block
Pool None
Community Features Lake, Near Bus Stop, Playground, Biking/Walking Path
Utilities Available SRP
Roof Type Tile
Porch Covered Patio(s), Patio
Total Parking Spaces 2
Private Pool No
Schools
Elementary Schools Garden Lakes Elementary School
Middle Schools Garden Lakes Elementary School
High Schools Westview High School
School District Tolleson Union High School District
Others
HOA Name Crystal Gardens
HOA Fee Include Maintenance Grounds
Senior Community No
Tax ID 102-30-212
Ownership Fee Simple
Acceptable Financing Cash, Conventional, FHA, VA Loan
Horse Property N
Disclosures Agency Discl Req, Seller Discl Avail
Possession Close Of Escrow
Listing Terms Cash, Conventional, FHA, VA Loan
Financing Conventional
SIMILAR HOMES FOR SALE
Check for similar Single Family Homes at price around $367,000 in Avondale,AZ
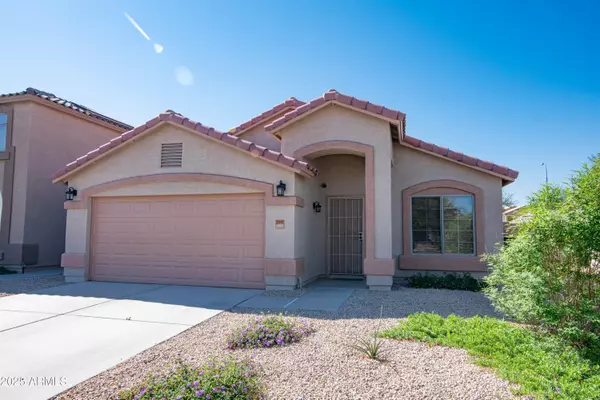
Active
$385,000
10649 W MONTE VISTA Road, Avondale, AZ 85392
Listed by DeWitt Lang of HomeSmart3 Beds 2 Baths 1,515 SqFt
Pending
$400,000
11606 W LAURELWOOD Lane, Avondale, AZ 85392
Listed by Michael Hayes of Connect Realty.com Inc.4 Beds 2 Baths 2,032 SqFt
Active
$440,000
2501 N 114TH Avenue, Avondale, AZ 85392
Listed by Maricela Mederos of Camelback Executive Realtors4 Beds 2.5 Baths 1,939 SqFt
CONTACT


