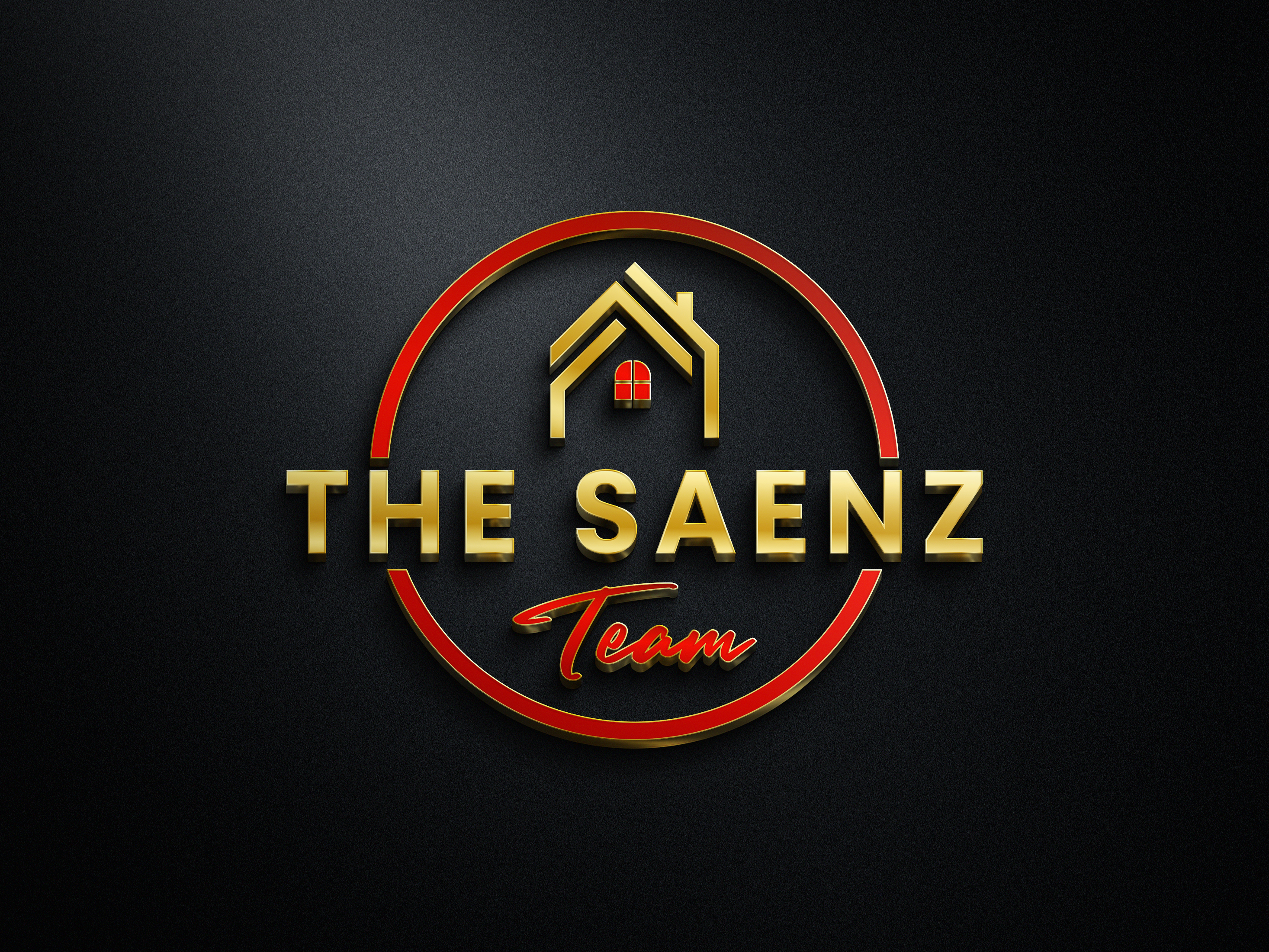3 Beds
2 Baths
1,775 SqFt
3 Beds
2 Baths
1,775 SqFt
OPEN HOUSE
Sat Jun 14, 11:00am - 2:00pm
Key Details
Property Type Single Family Home
Sub Type Single Family Residence
Listing Status Active
Purchase Type For Sale
Square Footage 1,775 sqft
Price per Sqft $495
Subdivision Mcdowell Mountain Ranch Parcel I
MLS Listing ID 6878889
Style Ranch
Bedrooms 3
HOA Fees $480/qua
HOA Y/N Yes
Year Built 1998
Annual Tax Amount $2,768
Tax Year 2024
Lot Size 5,400 Sqft
Acres 0.12
Property Sub-Type Single Family Residence
Source Arizona Regional Multiple Listing Service (ARMLS)
Property Description
Inside, you'll find gleaming hardwood floors throughout most of the home, along with custom-built cabinetry in both the kitchen and living room—offering style and abundant storage. The chef's kitchen is equipped with a premium gas range, granite slab countertops, and stainless steel appliances, making it perfect for cooking and entertaining.
A generous laundry room includes a washer and dryer for your convenience. Step outside to enjoy the tranquil backyard, complete with a large cove
Location
State AZ
County Maricopa
Community Mcdowell Mountain Ranch Parcel I
Direction Heading East on McDowell Mountain Ranch Road. Take a right on 107th way through the gate. Take a right on Autumn Sage Dr. Home is on the right near the cul-de-sac. Call for gate code.
Rooms
Den/Bedroom Plus 3
Separate Den/Office N
Interior
Interior Features High Speed Internet, Granite Counters, Double Vanity, Breakfast Bar, 9+ Flat Ceilings, No Interior Steps, Soft Water Loop, Vaulted Ceiling(s), Kitchen Island, Pantry, Full Bth Master Bdrm, Separate Shwr & Tub
Heating Natural Gas
Cooling Central Air, Ceiling Fan(s), Programmable Thmstat
Flooring Carpet, Tile, Wood
Fireplaces Type None
Fireplace No
Window Features Skylight(s),Dual Pane
SPA None
Exterior
Parking Features Garage Door Opener, Electric Vehicle Charging Station(s)
Garage Spaces 2.0
Garage Description 2.0
Fence Block
Pool None
Landscape Description Irrigation Back, Irrigation Front
Community Features Racquetball, Golf, Pickleball, Gated, Community Spa, Community Spa Htd, Community Pool Htd, Community Pool, Community Media Room, Tennis Court(s), Playground, Biking/Walking Path, Fitness Center
View Mountain(s)
Roof Type Tile
Porch Covered Patio(s)
Private Pool No
Building
Lot Description Desert Back, Desert Front, Cul-De-Sac, Auto Timer H2O Front, Auto Timer H2O Back, Irrigation Front, Irrigation Back
Story 1
Builder Name UNK
Sewer Public Sewer
Water City Water
Architectural Style Ranch
New Construction No
Schools
Elementary Schools Desert Canyon Elementary
Middle Schools Desert Canyon Middle School
High Schools Desert Mountain High School
School District Scottsdale Unified District
Others
HOA Name Castle Chase
HOA Fee Include Maintenance Grounds,Street Maint
Senior Community No
Tax ID 217-61-095
Ownership Fee Simple
Acceptable Financing Cash, Conventional, 1031 Exchange, FHA, VA Loan
Horse Property N
Listing Terms Cash, Conventional, 1031 Exchange, FHA, VA Loan
Special Listing Condition Owner/Agent
Virtual Tour https://www.zillow.com/view-imx/d2cb1e40-a3fb-424b-951f-dfccdbe9011e/?utm_source=captureapp

Copyright 2025 Arizona Regional Multiple Listing Service, Inc. All rights reserved.






