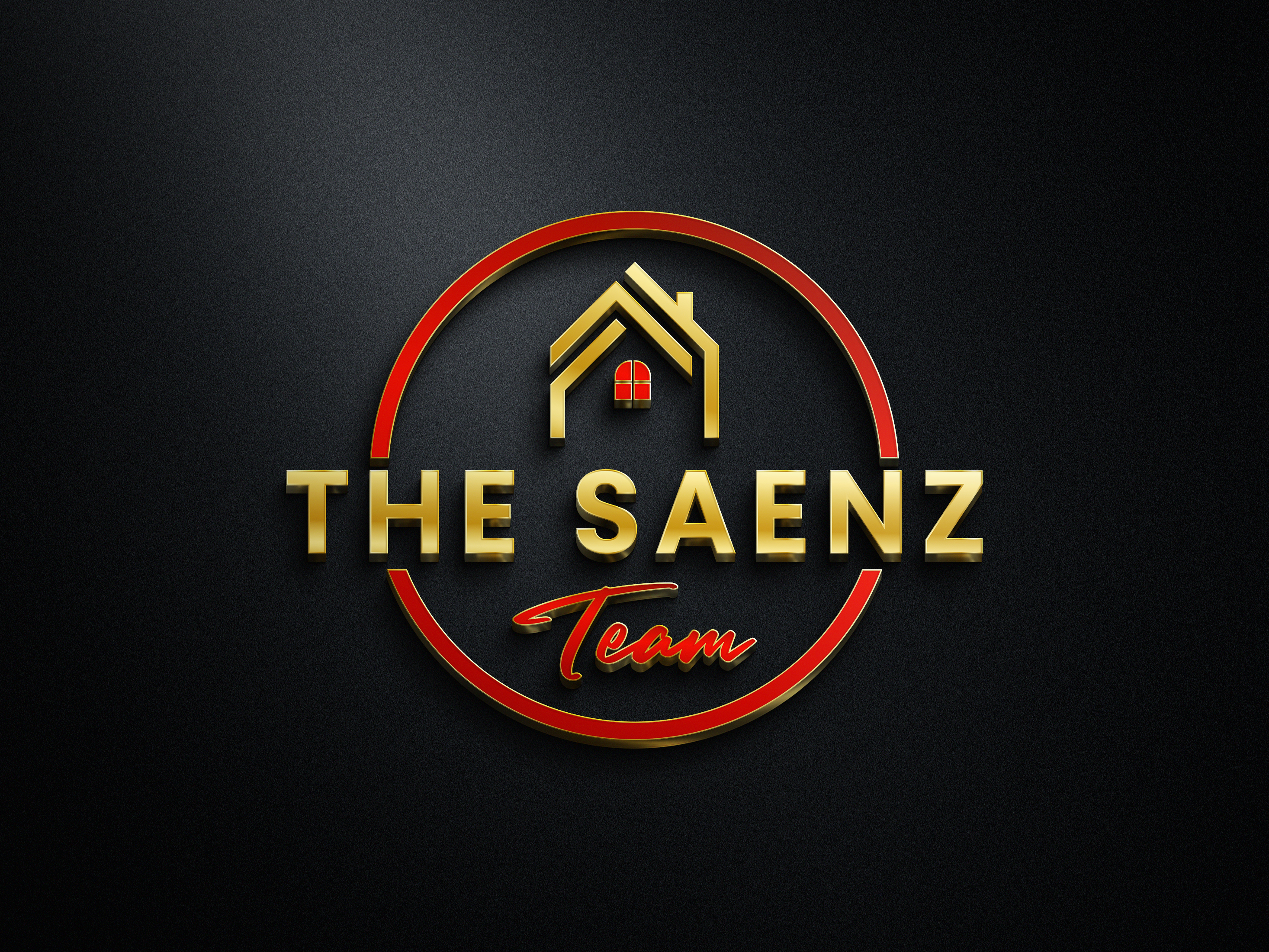3 Beds
3 Baths
2,357 SqFt
3 Beds
3 Baths
2,357 SqFt
OPEN HOUSE
Sat Jun 14, 10:00am - 2:00pm
Key Details
Property Type Single Family Home
Sub Type Single Family Residence
Listing Status Active
Purchase Type For Sale
Square Footage 2,357 sqft
Price per Sqft $322
Subdivision Aloravita Phase 1 Parcel 3
MLS Listing ID 6877990
Style See Remarks
Bedrooms 3
HOA Fees $100/mo
HOA Y/N Yes
Year Built 2019
Annual Tax Amount $2,656
Tax Year 2024
Lot Size 6,750 Sqft
Acres 0.16
Property Sub-Type Single Family Residence
Source Arizona Regional Multiple Listing Service (ARMLS)
Property Description
Welcome to this fully upgraded home in the desirable Aloravita community in North Peoria! This well-maintained 3-bedroom, 3-bath+ Den home features wood plank flooring throughout. One guest bedroom includes a private en suite, perfect for guests or multigenerational living.
The gourmet kitchen offers soft-close cabinetry, stainless appliances, and a huge walk-in pantry.
Enjoy a custom pool and professionally landscaped yard. Energy-efficient extras include sunscreens, window tinting, soft water system, and EV charger.
Over $185K in builder upgrades plus $150K in post-build, this is your dream home
Location
State AZ
County Maricopa
Community Aloravita Phase 1 Parcel 3
Direction Head west on Jomax from 67th ave. Turn North on 75th ave, east on Andrea Dr, and north on 74 ave. House is on east side of the street.
Rooms
Other Rooms Great Room
Master Bedroom Downstairs
Den/Bedroom Plus 4
Separate Den/Office Y
Interior
Interior Features High Speed Internet, Double Vanity, Master Downstairs, Kitchen Island, Full Bth Master Bdrm
Heating Natural Gas
Cooling Central Air
Flooring Tile
Fireplaces Type None
Fireplace No
Window Features Solar Screens,Dual Pane,ENERGY STAR Qualified Windows,Tinted Windows
Appliance Gas Cooktop, Built-In Electric Oven
SPA None
Laundry Engy Star (See Rmks)
Exterior
Parking Features Electric Vehicle Charging Station(s)
Garage Spaces 2.0
Garage Description 2.0
Fence Block
Pool Heated, Private
Landscape Description Irrigation Back, Irrigation Front
Community Features Playground, Biking/Walking Path
Roof Type Tile
Private Pool Yes
Building
Lot Description Grass Back, Synthetic Grass Frnt, Irrigation Front, Irrigation Back
Story 1
Builder Name Shea Homes
Sewer None, Public Sewer
Water City Water
Architectural Style See Remarks
New Construction No
Schools
Elementary Schools Terramar Academy Of The Arts
Middle Schools Terramar Academy Of The Arts
High Schools Mountain Ridge High School
School District Deer Valley Unified District
Others
HOA Name AAM, LLC
HOA Fee Include Maintenance Grounds
Senior Community No
Tax ID 201-29-193
Ownership Fee Simple
Acceptable Financing Cash, Conventional, FHA, VA Loan
Horse Property N
Listing Terms Cash, Conventional, FHA, VA Loan
Special Listing Condition Short Sale, N/A

Copyright 2025 Arizona Regional Multiple Listing Service, Inc. All rights reserved.

