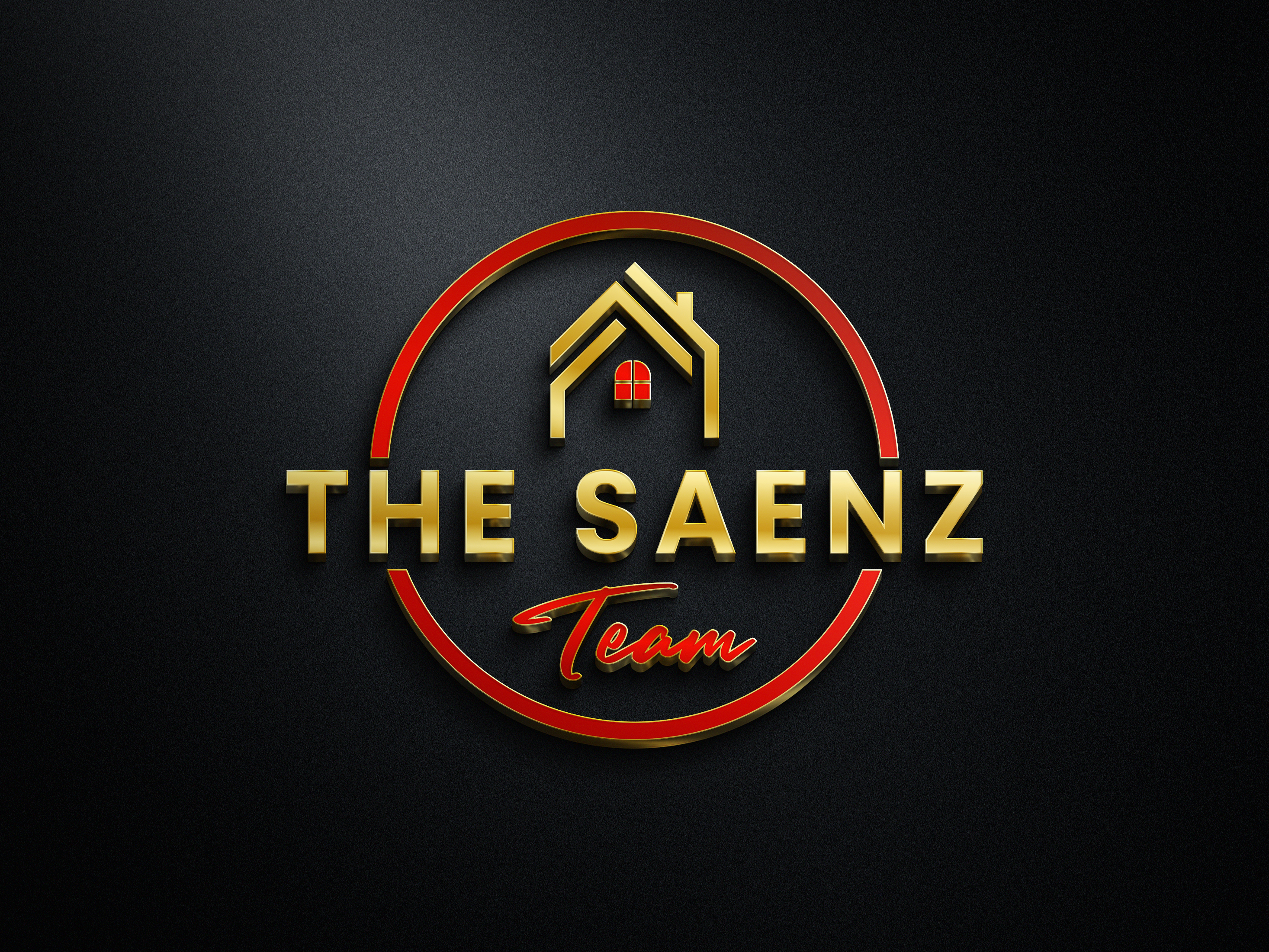3 Beds
2.5 Baths
1,336 SqFt
3 Beds
2.5 Baths
1,336 SqFt
Key Details
Property Type Single Family Home
Sub Type Single Family Residence
Listing Status Active
Purchase Type For Rent
Square Footage 1,336 sqft
Subdivision Chapparal 3
MLS Listing ID 6884188
Bedrooms 3
HOA Y/N No
Year Built 1980
Lot Size 7,000 Sqft
Acres 0.16
Property Sub-Type Single Family Residence
Source Arizona Regional Multiple Listing Service (ARMLS)
Property Description
Location
State AZ
County Maricopa
Community Chapparal 3
Direction N on 59th Ave to Michelle; E on Michelle one short block to 59th Lane; then N to John Cabot Rd; Home is on the corner
Rooms
Other Rooms Family Room
Den/Bedroom Plus 3
Separate Den/Office N
Interior
Interior Features Eat-in Kitchen, Pantry
Heating Electric
Cooling Central Air, Ceiling Fan(s)
Fireplaces Type Other, Fireplace Family Rm, 1 Fireplace
Furnishings Unfurnished
Fireplace Yes
Window Features Solar Screens
SPA None
Laundry Washer Hookup, Inside
Exterior
Exterior Feature Storage
Garage Spaces 2.0
Garage Description 2.0
Fence Block
Pool None
Roof Type Composition
Porch Covered Patio(s)
Private Pool No
Building
Story 1
Builder Name Unknown
Sewer Public Sewer
Water City Water
Structure Type Storage
New Construction No
Schools
Elementary Schools Greenbrier Elementary School
Middle Schools Desert Sky Middle School
High Schools Deer Valley High School
School District Deer Valley Unified District
Others
Pets Allowed Lessor Approval
Senior Community No
Tax ID 200-49-168
Horse Property N

Copyright 2025 Arizona Regional Multiple Listing Service, Inc. All rights reserved.






