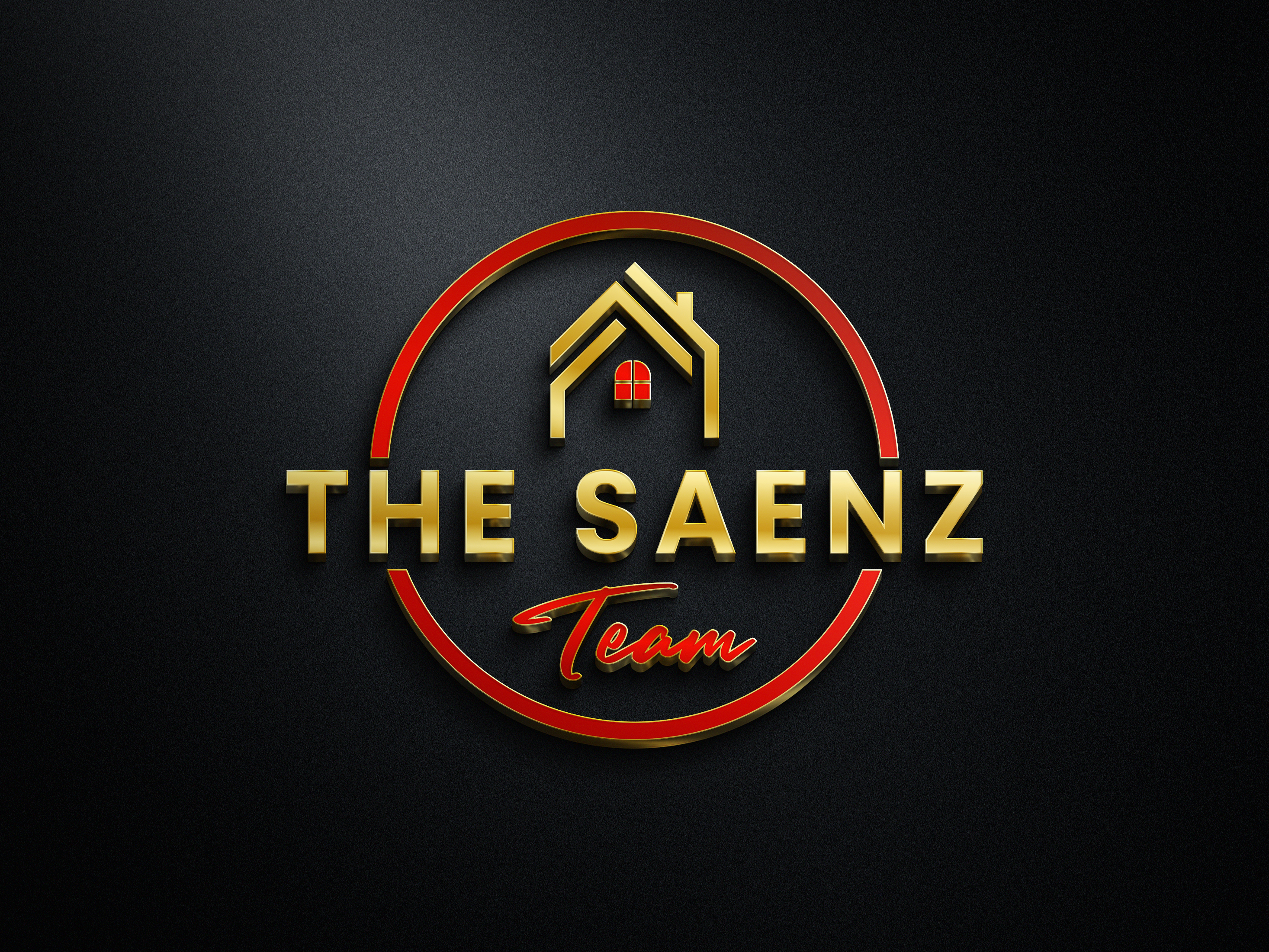
3 Beds
2 Baths
1,564 SqFt
3 Beds
2 Baths
1,564 SqFt
Key Details
Property Type Single Family Home
Sub Type Single Family Residence
Listing Status Active
Purchase Type For Sale
Square Footage 1,564 sqft
Price per Sqft $287
Subdivision Hughes Acres Unit 4
MLS Listing ID 6932568
Style Contemporary
Bedrooms 3
HOA Y/N No
Year Built 1966
Annual Tax Amount $1,687
Tax Year 2024
Lot Size 6,181 Sqft
Acres 0.14
Property Sub-Type Single Family Residence
Source Arizona Regional Multiple Listing Service (ARMLS)
Property Description
Location
State AZ
County Maricopa
Community Hughes Acres Unit 4
Area Maricopa
Direction North on Mclintock to Alameda Dr., West on Alameda to Elm St., South on Elm to Campus Dr., South on Wesleyan to home.
Rooms
Other Rooms BonusGame Room
Master Bedroom Not split
Den/Bedroom Plus 4
Separate Den/Office N
Interior
Interior Features High Speed Internet, Granite Counters, Breakfast Bar, No Interior Steps, 3/4 Bath Master Bdrm
Heating Natural Gas
Cooling Central Air, Ceiling Fan(s)
Flooring Carpet, Laminate
Fireplaces Type Family Room, Gas
Fireplace Yes
Appliance Gas Cooktop
SPA None
Exterior
Exterior Feature Storage
Carport Spaces 1
Fence Block
Community Features Near Bus Stop
Utilities Available SRP
Roof Type Rolled/Hot Mop
Porch Covered Patio(s), Patio
Private Pool Yes
Building
Lot Description Sprinklers In Front, Alley, Desert Front, Auto Timer H2O Front
Story 1
Builder Name Unknown
Sewer Public Sewer
Water City Water
Architectural Style Contemporary
Structure Type Storage
New Construction No
Schools
Elementary Schools Joseph P. Spracale Elementary School
Middle Schools Connolly Middle School
High Schools Mcclintock High School
School District Tempe Union High School District
Others
HOA Fee Include No Fees
Senior Community No
Tax ID 133-33-087
Ownership Fee Simple
Acceptable Financing Cash, Conventional, FHA, VA Loan
Horse Property N
Disclosures Agency Discl Req, Seller Discl Avail
Possession Close Of Escrow
Listing Terms Cash, Conventional, FHA, VA Loan

Copyright 2025 Arizona Regional Multiple Listing Service, Inc. All rights reserved.






