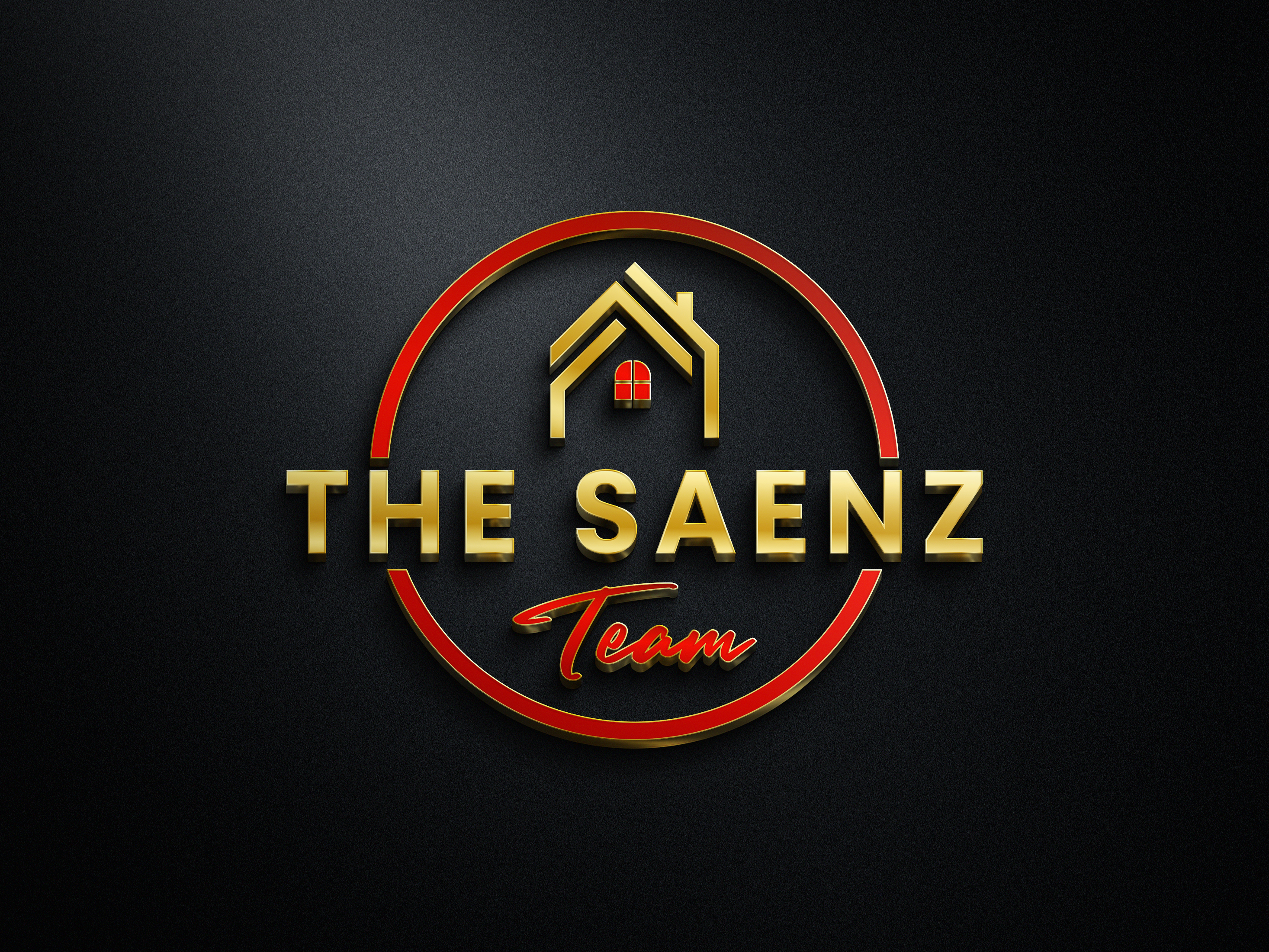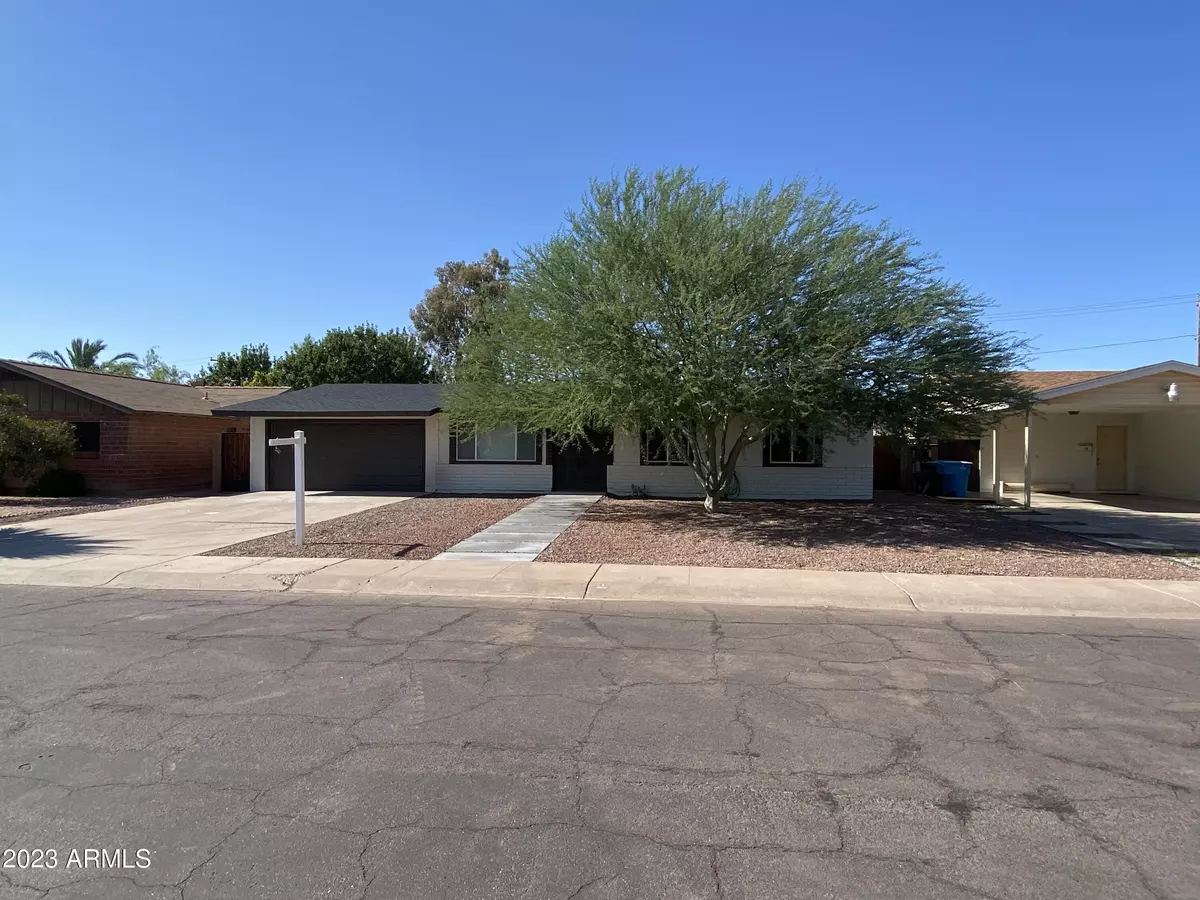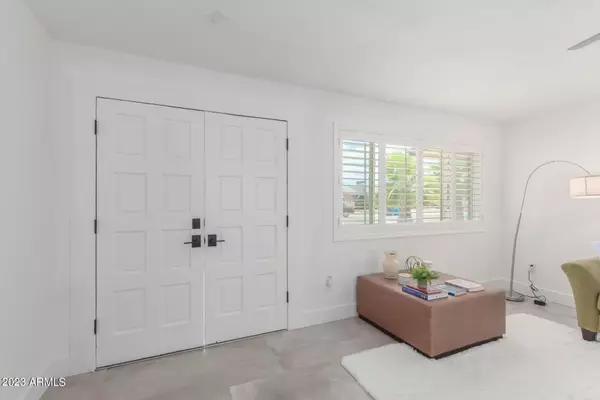$430,000
$430,000
For more information regarding the value of a property, please contact us for a free consultation.
4 Beds
2 Baths
1,663 SqFt
SOLD DATE : 09/13/2023
Key Details
Sold Price $430,000
Property Type Single Family Home
Sub Type Single Family Residence
Listing Status Sold
Purchase Type For Sale
Square Footage 1,663 sqft
Price per Sqft $258
Subdivision Healy'S Dutchtown 3 Lots 166-225 Incl
MLS Listing ID 6589746
Sold Date 09/13/23
Style Ranch
Bedrooms 4
HOA Y/N No
Year Built 1967
Annual Tax Amount $1,176
Tax Year 2022
Lot Size 9,217 Sqft
Acres 0.21
Property Sub-Type Single Family Residence
Source Arizona Regional Multiple Listing Service (ARMLS)
Property Description
Welcome to this fabulous 4-bed and 2-bath home! The epitome of modern living combined with warm and homely touches. Tastefully remodeled interior showcases tile flooring, fresh paint, a soft palette, and upscale ceiling fans. Bright living room with plantation shutters flows seamlessly into the dining area and to the kitchen. Stainless steel appliances, quartz counters, a skylight, a prep island with a breakfast bar, and elegant cabinetry complete this renewed kitchen. You'll love the main bedroom boasting outdoor access, a bi-folding closet, and a pristine ensuite with a walk-in shower. Be delighted by the serene backyard offering a covered patio, storage shed, and a refreshing pool for year-round enjoyment! This turn-key beauty presents a unique opportunity to make a space your own!
Location
State AZ
County Maricopa
Community Healy'S Dutchtown 3 Lots 166-225 Incl
Area Maricopa
Direction Head East on W Northern Ave. Right onto N 35th Ave. Right onto W Frier Dr. Left onto N 35th Ave. Right onto W Belmont Ave. Home will be on the right.
Rooms
Other Rooms Great Room
Den/Bedroom Plus 4
Separate Den/Office N
Interior
Interior Features High Speed Internet, Breakfast Bar, No Interior Steps, Kitchen Island, 3/4 Bath Master Bdrm
Heating Electric
Cooling Central Air, Ceiling Fan(s)
Flooring Tile
Fireplaces Type None
Fireplace No
Window Features Skylight(s),Dual Pane
SPA None
Laundry Wshr/Dry HookUp Only
Exterior
Exterior Feature Storage
Parking Features Garage Door Opener, Direct Access, Separate Strge Area
Garage Spaces 2.0
Garage Description 2.0
Fence Block
Pool Private
Utilities Available SRP
Roof Type Composition
Porch Covered Patio(s)
Total Parking Spaces 2
Private Pool No
Building
Lot Description Gravel/Stone Front, Gravel/Stone Back
Story 1
Builder Name Unknown
Sewer Public Sewer
Water City Water
Architectural Style Ranch
Structure Type Storage
New Construction No
Schools
Middle Schools Palo Verde Middle School
High Schools Cortez High School
School District Glendale Union High School District
Others
HOA Fee Include No Fees
Senior Community No
Tax ID 151-08-127
Ownership Fee Simple
Acceptable Financing Cash, Conventional, FHA, VA Loan
Horse Property N
Disclosures Agency Discl Req
Possession Close Of Escrow
Listing Terms Cash, Conventional, FHA, VA Loan
Financing FHA
Read Less Info
Want to know what your home might be worth? Contact us for a FREE valuation!

Our team is ready to help you sell your home for the highest possible price ASAP

Copyright 2025 Arizona Regional Multiple Listing Service, Inc. All rights reserved.
Bought with A.Z. & Associates






