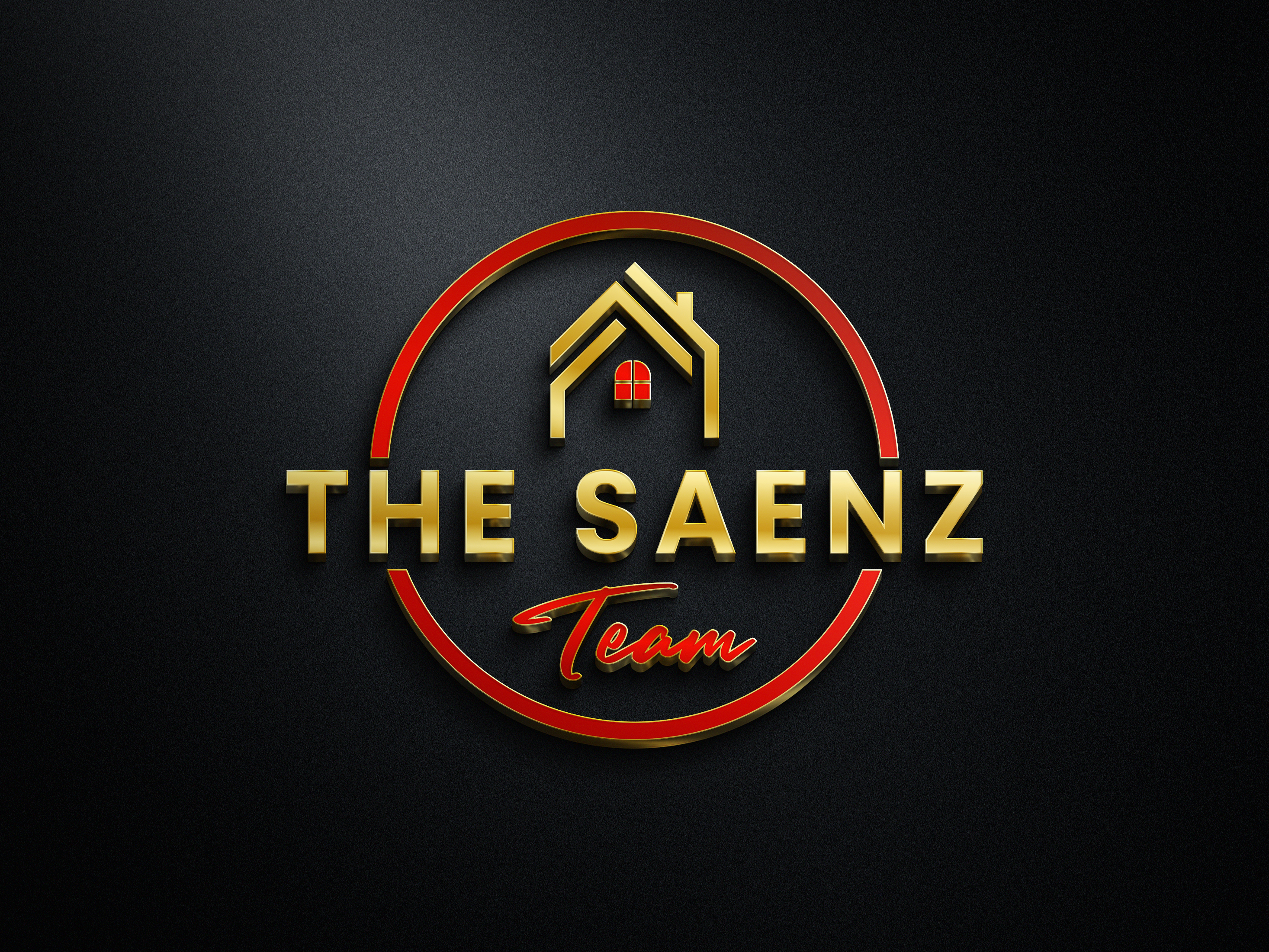$535,000
$549,000
2.6%For more information regarding the value of a property, please contact us for a free consultation.
2 Beds
2 Baths
1,680 SqFt
SOLD DATE : 06/24/2024
Key Details
Sold Price $535,000
Property Type Single Family Home
Sub Type Single Family Residence
Listing Status Sold
Purchase Type For Sale
Square Footage 1,680 sqft
Price per Sqft $318
Subdivision Springfield Lakes Block 2
MLS Listing ID 6707464
Sold Date 06/24/24
Bedrooms 2
HOA Fees $75/mo
HOA Y/N Yes
Year Built 2002
Annual Tax Amount $2,993
Tax Year 2023
Lot Size 6,699 Sqft
Acres 0.15
Property Sub-Type Single Family Residence
Source Arizona Regional Multiple Listing Service (ARMLS)
Property Description
The HOTTEST FLOORPLAN on a PREMIUM CORNER LOT w/an ideal view of HOLE #15 GREEN & the beautiful SAN TAN MOUNTAINS & literally STEPS FROM the COMMUNITY CENTER. Yet, your privacy is maintained w/the CART PATH ON THE FAR SIDE OF THE GREEN...IDEAL! Great OUTDOOR LIVING w/FULL COVERED PATIO, extended patio, sparkling HOT TUB, FIREPIT & built-in natural GAS BBQ GRILL. This SPLIT BEDROOM plan has larger floor tile/laminate throughout (NO CARPET), plantation SHUTTERS, newer SLATE APPLICANCES & HVAC, 3 bay windows & 4' GARAGE EXTENSION w/ATTACHED CABINETS, SIDE SERVICE DOOR & SOFT WATER system. Simply WALK ACROSS THE STREET to enjoy the FULL RECREATION FACILITIES offered in popular, gated Solera w/golf, pickleball, newly furnished weight room, cardio, crafts, ballroom & much more! Enjoy!
Location
State AZ
County Maricopa
Community Springfield Lakes Block 2
Direction E on Riggs, S on Mountain through Solera gate, N on Huachuca. Property is on your right at the corner of Mountain & Huachuca.
Rooms
Other Rooms Great Room
Master Bedroom Split
Den/Bedroom Plus 3
Separate Den/Office Y
Interior
Interior Features High Speed Internet, Double Vanity, Eat-in Kitchen, Breakfast Bar, 9+ Flat Ceilings, No Interior Steps, Kitchen Island, Pantry, 3/4 Bath Master Bdrm
Heating Natural Gas
Cooling Central Air, Ceiling Fan(s)
Flooring Laminate, Tile
Fireplaces Type Fire Pit, None
Fireplace No
Window Features Low-Emissivity Windows,Dual Pane,Vinyl Frame
Appliance Water Purifier
SPA Above Ground,Private
Exterior
Exterior Feature Private Street(s), Storage, Built-in Barbecue
Parking Features Garage Door Opener, Extended Length Garage, Direct Access, Attch'd Gar Cabinets
Garage Spaces 2.0
Garage Description 2.0
Fence Block, Wrought Iron
Pool None
Community Features Golf, Pickleball, Lake, Gated, Community Spa Htd, Community Pool Htd, Community Media Room, Tennis Court(s), Biking/Walking Path, Fitness Center
View Mountain(s)
Roof Type Tile
Accessibility Lever Handles
Porch Covered Patio(s), Patio
Building
Lot Description Sprinklers In Rear, Sprinklers In Front, Corner Lot, Desert Back, Desert Front, On Golf Course, Auto Timer H2O Front, Auto Timer H2O Back
Story 1
Builder Name Pulte-Del Webb
Sewer Public Sewer
Water City Water
Structure Type Private Street(s),Storage,Built-in Barbecue
New Construction No
Schools
Elementary Schools Adult
Middle Schools Adult
High Schools Adult
School District Chandler Unified District
Others
HOA Name Solera Chandler
HOA Fee Include Maintenance Grounds,Street Maint
Senior Community Yes
Tax ID 304-83-247
Ownership Fee Simple
Acceptable Financing Cash, Conventional, 1031 Exchange, FHA, VA Loan
Horse Property N
Listing Terms Cash, Conventional, 1031 Exchange, FHA, VA Loan
Financing Cash
Special Listing Condition Age Restricted (See Remarks)
Read Less Info
Want to know what your home might be worth? Contact us for a FREE valuation!

Our team is ready to help you sell your home for the highest possible price ASAP

Copyright 2025 Arizona Regional Multiple Listing Service, Inc. All rights reserved.
Bought with RE/MAX Solutions






