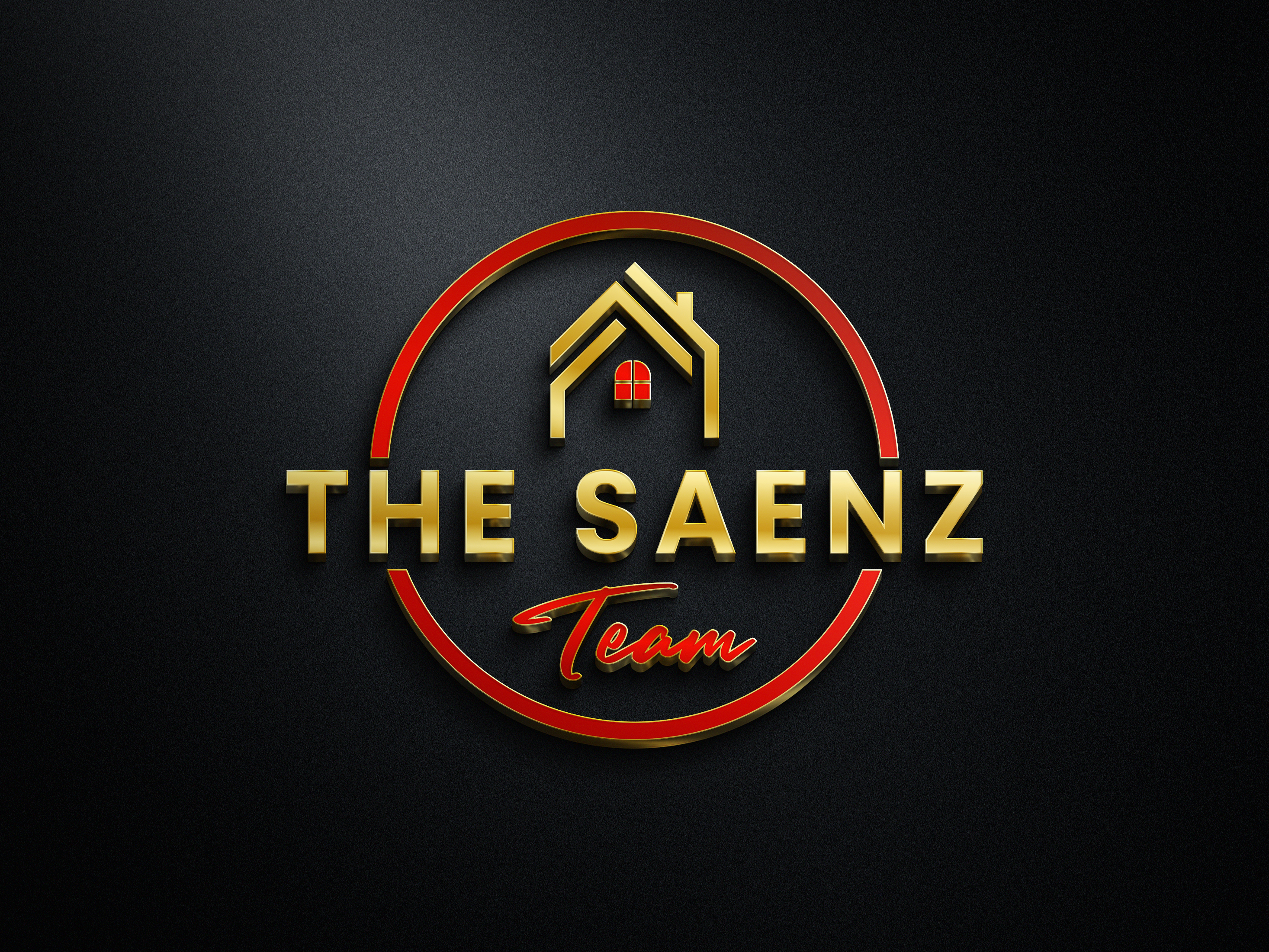$730,000
$745,000
2.0%For more information regarding the value of a property, please contact us for a free consultation.
2 Beds
2 Baths
2,193 SqFt
SOLD DATE : 06/25/2025
Key Details
Sold Price $730,000
Property Type Single Family Home
Sub Type Single Family Residence
Listing Status Sold
Purchase Type For Sale
Square Footage 2,193 sqft
Price per Sqft $332
Subdivision Trilogy At Vistancia
MLS Listing ID 6828604
Sold Date 06/25/25
Style Contemporary
Bedrooms 2
HOA Fees $296/qua
HOA Y/N Yes
Year Built 2010
Annual Tax Amount $5,253
Tax Year 2024
Lot Size 7,088 Sqft
Acres 0.16
Property Sub-Type Single Family Residence
Source Arizona Regional Multiple Listing Service (ARMLS)
Property Description
PRIME LOCATION - this one-of-a-kind Civitas has REMARKABLE MOUNTAIN VIEWS - some of the longest views in all of Trilogy!! Situated Between the 7th Green & 8th Fairway - NO worry of golf balls here!! Beautiful curb appeal w/ & Stone Accents greets you before entering the charming. PAVERED Private COURTYARD!! Step inside & you will be impressed with this simple elegance - no detail was missed! Stunning tile thru-out - NO CARPET! The Kitchen FEATURES High-end Contemporary Cabinets & GE GAS Cafe Appliances & dramatic GRANITE slab w/ a designer backsplash! The Den has DOUBLE DOORS w/ Built-in desk alcove and MURPHY BED. Outdoor living is absolute paradise w/ an extended patio & FIRE PIT. Add'l upgrades; BAY WINDOW at MASTER, add'l Can lighting, UPGRADED Front Door & Courtyard Door, high-end lighting, sink in the laundry room & the Exterior was painted in 2025 - this home is spectacular, don't miss this GEM! Furniture available on a separate bill of sale.
Location
State AZ
County Maricopa
Community Trilogy At Vistancia
Direction Turn left on Trilogy Blvd and thru Main Gate. Continue over the bridge to 129th Avenue turn right, right on Katharine Way winds L to Mayberry Trail and becomes 128th Ln. Home on the right!
Rooms
Other Rooms Great Room
Master Bedroom Split
Den/Bedroom Plus 3
Separate Den/Office Y
Interior
Interior Features Granite Counters, Double Vanity, Eat-in Kitchen, Breakfast Bar, 9+ Flat Ceilings, Kitchen Island, Pantry, 3/4 Bath Master Bdrm
Heating Natural Gas
Cooling Central Air, Ceiling Fan(s), Programmable Thmstat
Flooring Tile
Fireplaces Type Fire Pit
Fireplace Yes
Window Features Low-Emissivity Windows,Solar Screens,Dual Pane,Vinyl Frame
SPA None
Exterior
Exterior Feature Private Yard
Parking Features Garage Door Opener, Direct Access
Garage Spaces 2.0
Garage Description 2.0
Fence None
Pool None
Community Features Golf, Pickleball, Gated, Community Spa, Community Spa Htd, Community Pool Htd, Community Pool, Concierge, Tennis Court(s), Playground, Biking/Walking Path, Fitness Center
View Mountain(s)
Roof Type Tile
Porch Covered Patio(s), Patio
Private Pool No
Building
Lot Description Desert Back, Desert Front, On Golf Course, Auto Timer H2O Front, Auto Timer H2O Back
Story 1
Builder Name Shea Homes
Sewer Public Sewer
Water City Water
Architectural Style Contemporary
Structure Type Private Yard
New Construction No
Schools
Elementary Schools Adult
Middle Schools Adult
High Schools Adult
School District Adult
Others
HOA Name Trilogy at Vistancia
HOA Fee Include Maintenance Grounds,Street Maint
Senior Community Yes
Tax ID 510-06-799
Ownership Fee Simple
Acceptable Financing Cash, Conventional, VA Loan
Horse Property N
Listing Terms Cash, Conventional, VA Loan
Financing Cash
Special Listing Condition Age Restricted (See Remarks), FIRPTA may apply
Read Less Info
Want to know what your home might be worth? Contact us for a FREE valuation!

Our team is ready to help you sell your home for the highest possible price ASAP

Copyright 2025 Arizona Regional Multiple Listing Service, Inc. All rights reserved.
Bought with Cerreta Real Estate






